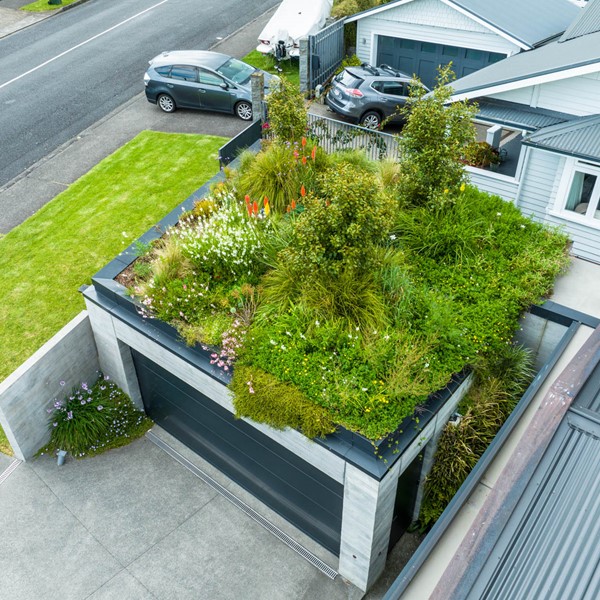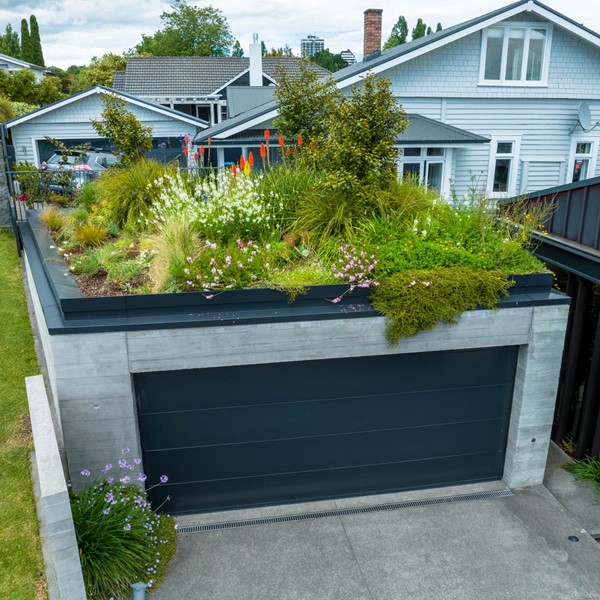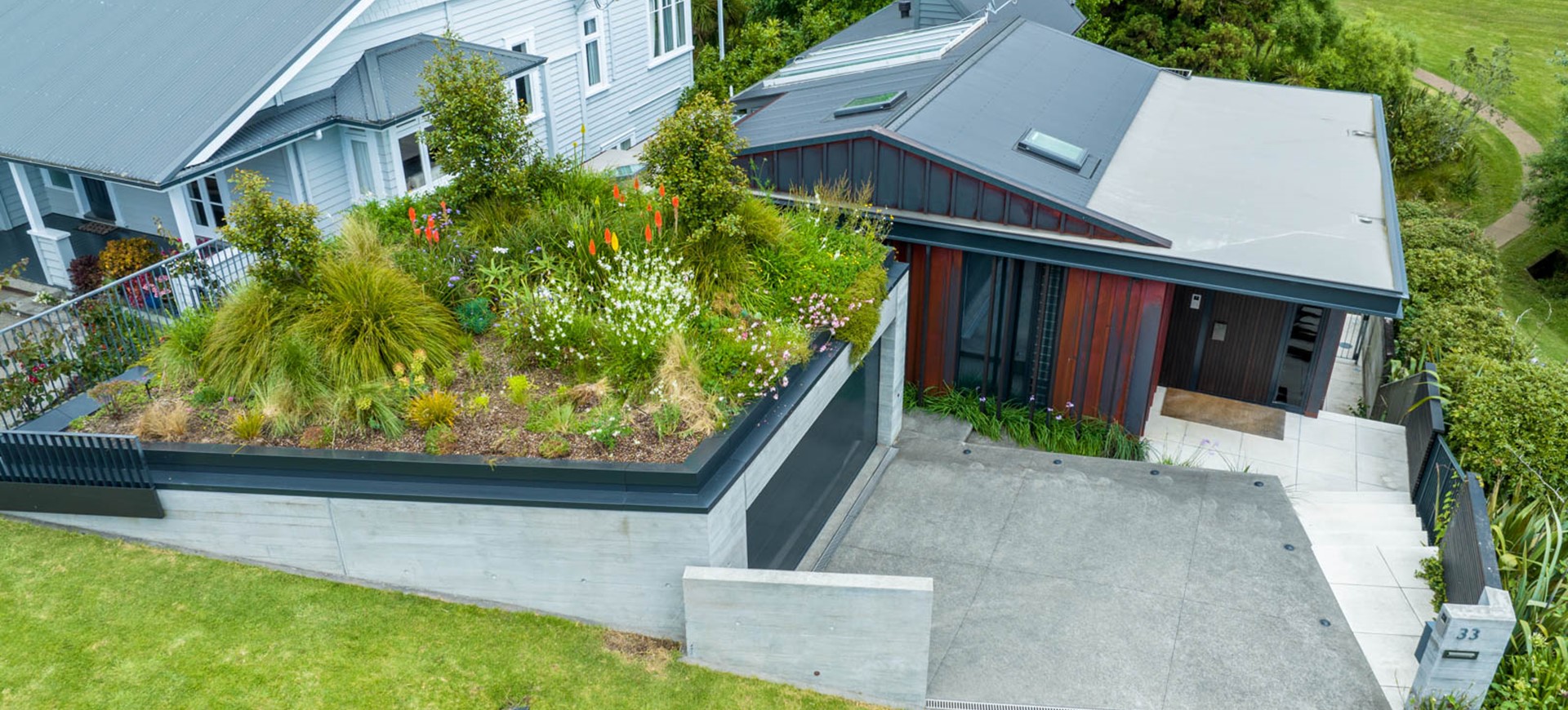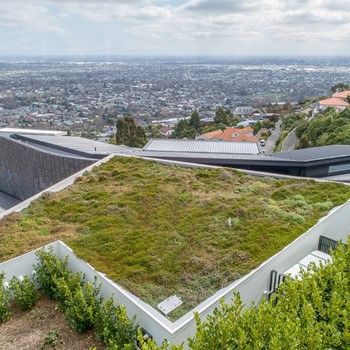Challenge
A regular specifier of Viking materials was in the middle of a residential renovation design which included the addition of a garage extension that sits at the bottom of a retained bank. The architect was struggling with the fact that the roof was visible from the road. With the house design being modern and featuring natural materials, he couldn’t leave the garage roof bare. So, he decided to turn it into a visual masterpiece – a Viking Roof Garden.
With a concept in mind, assistance was required by Viking to guide his specification and detailing, including the slope and drainage aspects. This is crucial. Once finalised, this also creates a buildable and realistic design that enables accurate quoting.
It was crucial to the designer and homeowner that the system remained a specific level seeing it was visible from the road. Seeing a Roof Garden system comprises of a build-up of components (substrate, root barrier, drainage board, growth medium and plants), the depth of which this all takes up, needed to be measured and accurately accounted for when calculating the upstands and substrate thickness.




