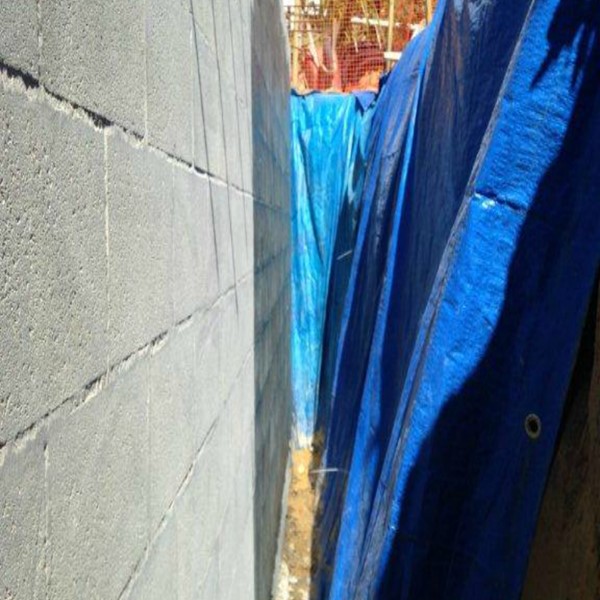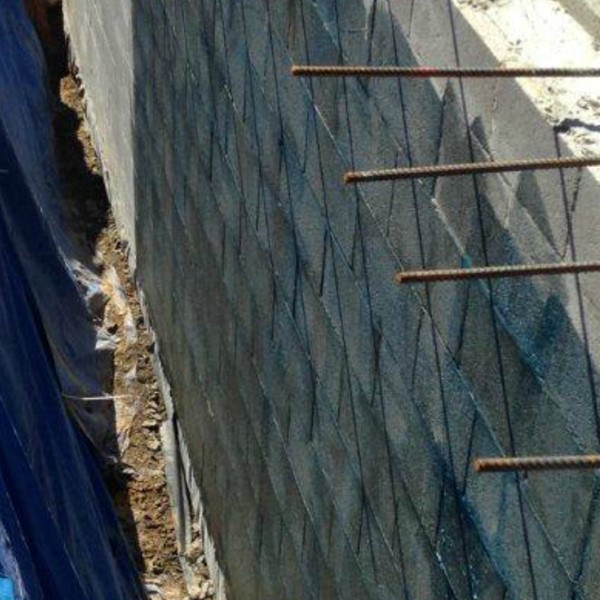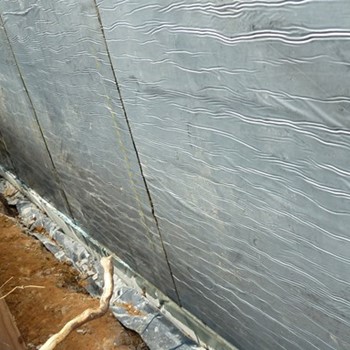Solution
Tanking the external walls and floor slab of a home involves the application of a waterproofing layer (system) applied to the underside of the concrete slab and to the exterior of the block work or concrete panels to prevent water ingress. Viking Roofspec has two tanking systems for residential application; a self-adhering system called Viking Peel & Stick, or a torch-on solution called Viking Bituclad4.
Viking’s Peel & Stick system self-adheres to a bituminous primed surface, whereas Viking Bituclad4 (a 4mm thick bitumen sheet) is torched using a propane gas torch to the primed surface.
As the work was to be done in a confined space, it was decided that Viking Peel & Stick would be the more suitable option as it is easy to apply in tight locations (the 915mm x 20.4m rolls are easily handled on-site) and did not need a lot of equipment. Viking Peel & Stick is BRANZ appraised (no. 826). It is a self-adhering waterproofing system consisting of a 1.5mm-thick rubberised asphalt membrane, on the face of which a heavy-duty, high-impact polyethylene film is laminated. The adhesive side has a removable release sheet which is peeled back at the time of application to the substrate.
To start with, the floor slab was poured on Viking Peel & Stick membrane and the block walls then needed tanking. A critical component of this exercise is ‘tying’ the floor slab waterproofing to the tanking membrane (that runs up the block walls). To prepare the tanking job, the block work was primed with a roller-applied primer coat. The Peel & Stick membrane was then adhered on to it. Viking’s standard details called for an extra layer of Peel & Stick membrane applied on the external corners for durability (refer to detail PST02); this was 300mm centred (150mm coverage on each side).



